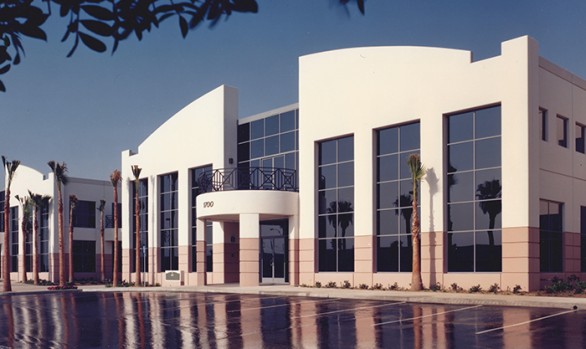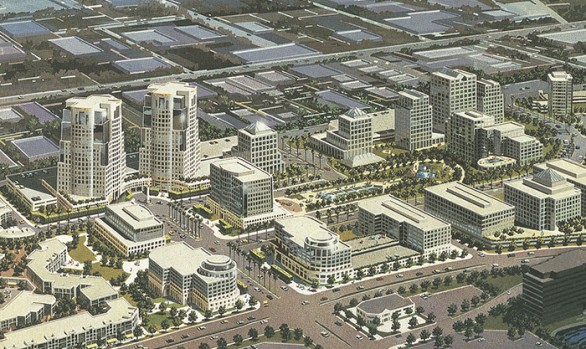Park Place Master Puzzle
OfficeTCC bought the incredibly unique glass clad Fluor World Headquarters at the SWQ of Jamboree Rd and the 405 Fwy in July 1985. The existing 1.8 million square feet of 4 story office and truly odd 10 story octagonal tower (with a cantilevered penthouse floor) was surface parked and spread out over 137 Acres to accommodate the staged development of another 2 million square feet of office.
The challenge for TCC was to convert this single tenant project to a spectacular multi-tenant office project that would include a health club, day care center, 9 restaurants, 100,000 sf of high end retail, hotels and 5 more 320-350 thousand square foot 20 story office towers clad in granite and glass. The challenge was complex enough to deliver separate ownership entities with their own equity and debt capital for each office tower and each ancillary component, but was yet more incredibly complex to create the strategic plan that would establish a master plan entity with sufficient financial incentives to fund the $125 million of offsite costs and also undertake the execution and funding required to deliver the new utility loop that would meet the iterative existing and expansion needs of the 4 million plus square feet at build out. These fetes would not only overcome substantial grade elevation differentials, but would have to be staged in a manner that would constantly stay ahead of the sequential depletion of the existing 5,555 surface parking stalls and circulation roads that were eliminated by the footprint of each new building or parking structure. All the existing roads and surface parking would be replinished with 12,600 new and expensive structured parking spaces. This was an enormously complex iterative development plan that drove a capital consuming beast of a financial structure with its own critical path to expend over a billion dollars. Ross Pfautz created the financial models to forecast this ten year plan well before any of the commercial software programs such as Argus existed, and generated the marketing materials to solicit debt and equity capital from Wall Street investment bankers.
During this four year planning journey, alternative development plans we also underwritten that included a regional mall with office towers on the 105 Acre campus and a new sports Arena that promised the relocation of an existing West Coast professional basketball team.


